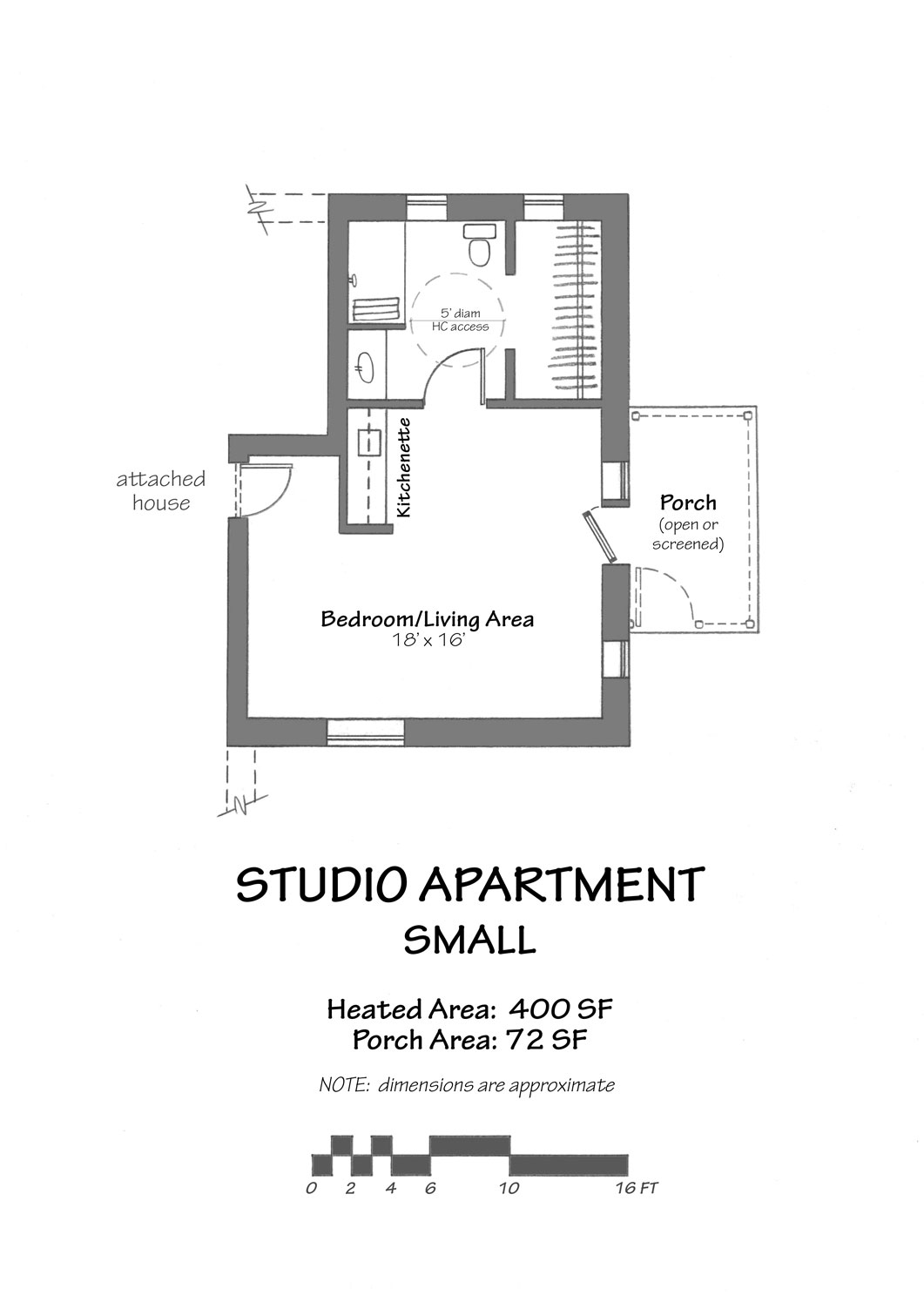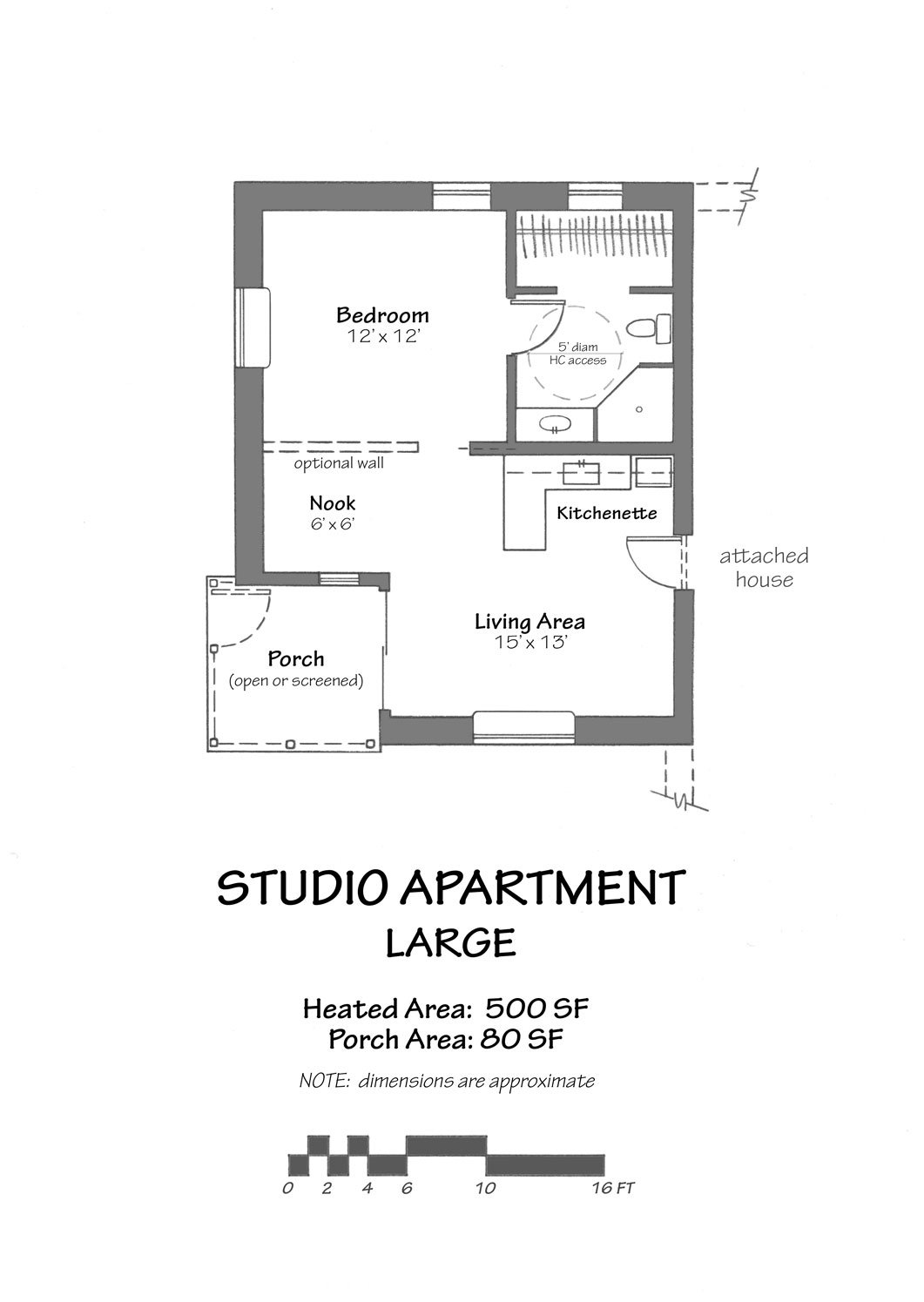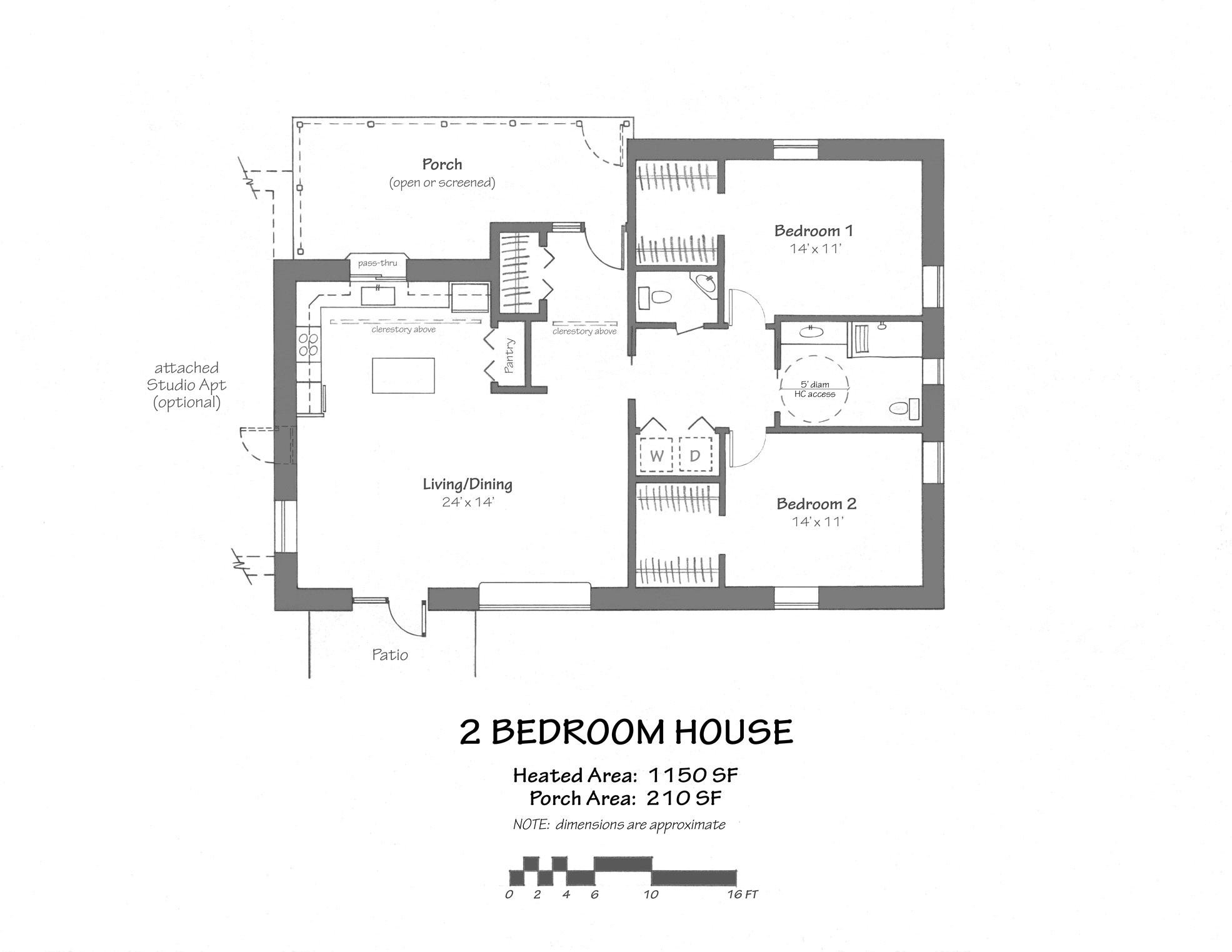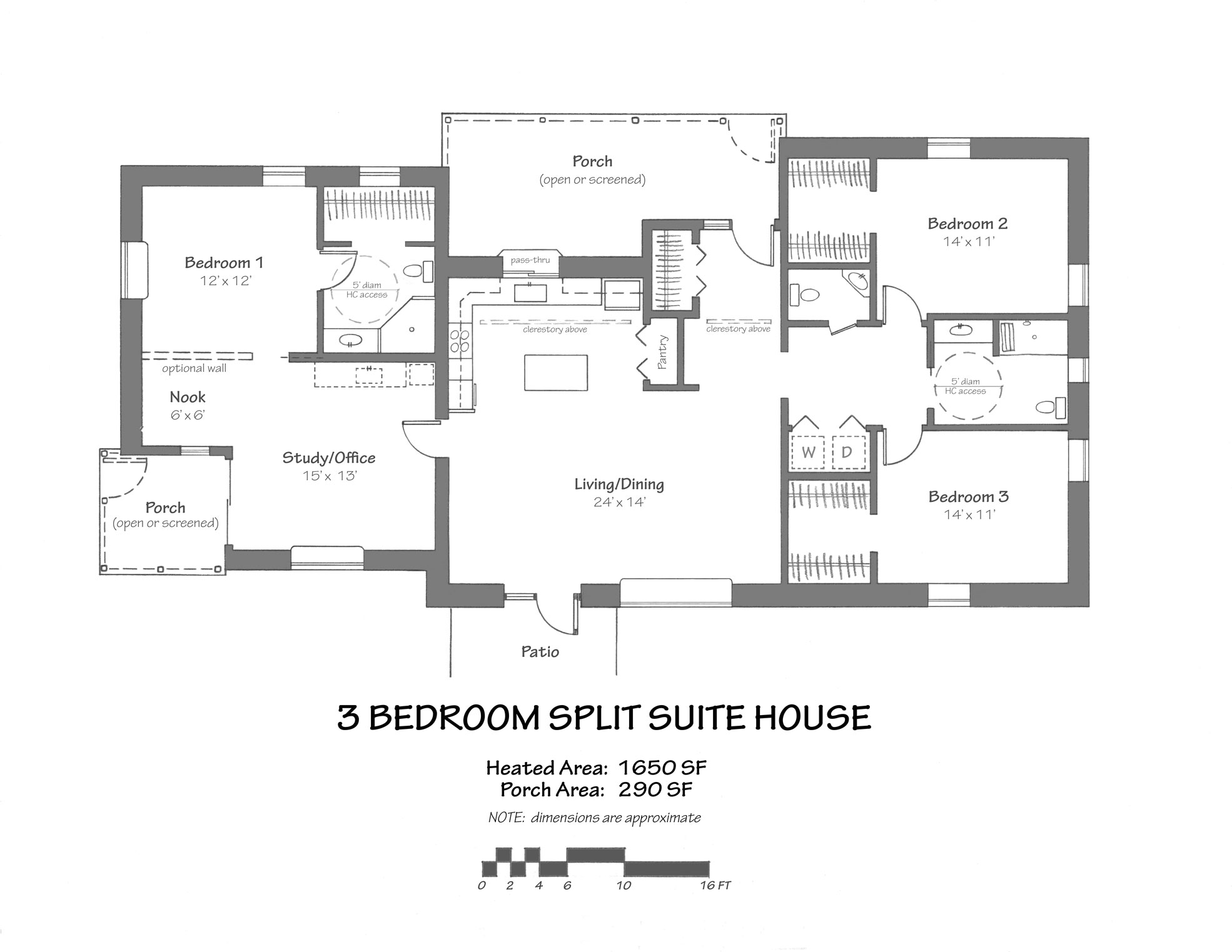We intend and need Common Ground Ecovillage’s residences to allow a diversity of uses and arrangements for different individual and family needs and preferences, and to be adaptable over time as well. At the same time we need to work with a fairly small and readily replicated set of basic designs, to minimize architectural costs and make for easier building. We think we have managed to do both! On this page you will find ten “Living Options” for a very wide range of occupancy needs –from smallest to largest. You will also see that the larger ones have quite similar basic layouts of the common spaces and are built of combinations of some of the smaller ones. Enjoy picturing yourself in these spaces… which is best for you?
You can also check out the Residence aesthetics page for perspective drawings (what the house looks like from the outside) for some of them, and more drawings, including 3D perspectives, are on the way. Designs here are by Jonathan Lucas and our own Katy Ansardi; all floor plans rendered by Katy.
.
Small Studio Apartment
Compact efficient apartment with 1 main room
Walk-through description: From private covered porch, you enter into a bedroom with space for armchair or desk, with a kitchenette on the way to a private, accessible full bathroom with large walk-in closet.
Beyond the walls: The Small Studio Apartment is designed to adjoin the 2BR Townhouse, either as a separate unit or as an additional space for Townhouse first-floor bedroom, master suite, study, or playroom. (To see it as a whole structure with Townhouse, check out the 3 BR Townhouse, below.) As such, it shares a door with the attached house’s common space, while the outside door allows independence from the house. House and apartment residents together may decide whether and how the common areas will be shared. Apartment residents also have full access to the community Common House with its extensive kitchens, library/meeting rooms, guest rooms, and ready entry into a variety of cooperative initiatives. Beyond the village there is full access also to the community’s gardens, trails, and 100+ acres of woods, meadows, pond, and streamland.
.
Large Studio Apartment
Highly configurable efficiency apartment with 1 or 2 main rooms 
Walk-through description: From private covered porch, you enter into a large L-shaped area that can be configured in a variety of ways: shown here is a living area for sofa and small dining table next to kitchenette, with a nook for a desk and chair on the way (past the optional wall) to bedroom area and large walk-in closet alongside a private, accessible full bathroom. Let your imagination play with other possible configurations (and we can share more of ours). The porch can be open or screened or even glass-enclosed in colder weather – basically another small, half-outdoor room.
Beyond the walls: The Large Studio Apartment is designed to adjoin a number of our other units: it can attach to the 1 BR House to make a 2 BR Dual Suite House, to the 2BR House to make a 3 BR Split-Suite House, or to the 3BR House to make a 4-BR Split Suite House (see below to for all of these). As such, it shares a door with the attached house’s common space, while the outside door allows independence from the house. House and apartment residents together may decide whether and how the common areas will be shared. Apartment residents also have full access to the community Common House with its full kitchen, library/meeting rooms, guest rooms, and ready entry into a variety of cooperative initiatives. Beyond the village there is full access also to the community’s gardens, trails, and 100+ acres of woods, meadows, pond, and streamland.
.
1 Bedroom House
Small full-featured house
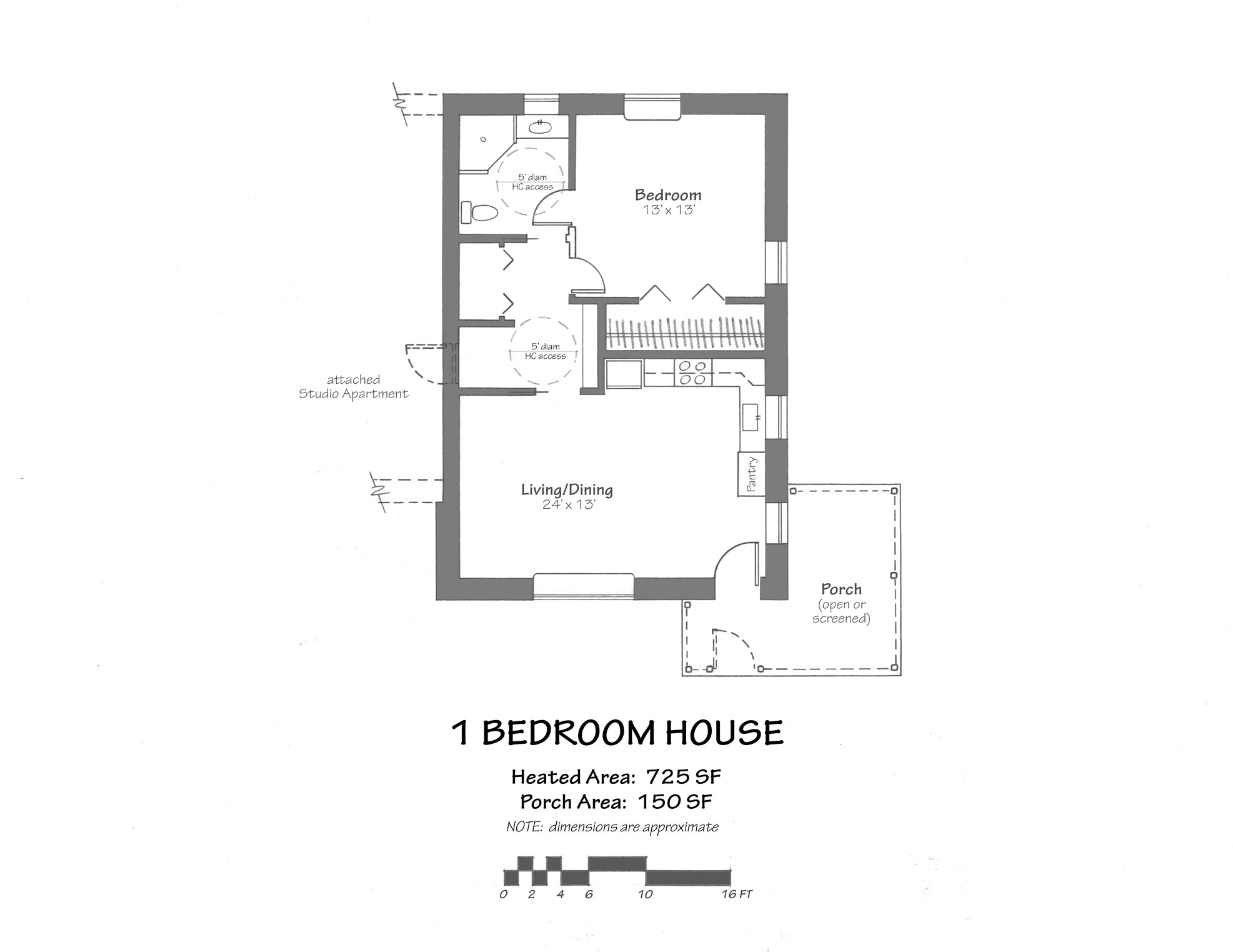
Walk-through description: For one person or a couple, this small unit offers cooking and eat-in-kitchen dining with well-lit living area, opening into rear bedroom and bath, in a compact layout of about 700 square feet.
Beyond the walls: This house will have an attached Large Studio Apartment (see 2 Bedroom Dual-Suite House for the whole structure). House and apartment residents together may decide whether and how the common areas will be shared. The apartment’s outside door allows independence from the house. Residents also have full access to the community Common House with its full kitchen, library and meeting rooms, guest rooms, and ready entry into a variety of cooperative initiatives. Beyond the village there is full access also to the community’s gardens, trails, and 100+ acres of woods, meadows, pond, and streamland.
.
2 Bedroom Dual-Suite House
Small house with two private bedroom suites
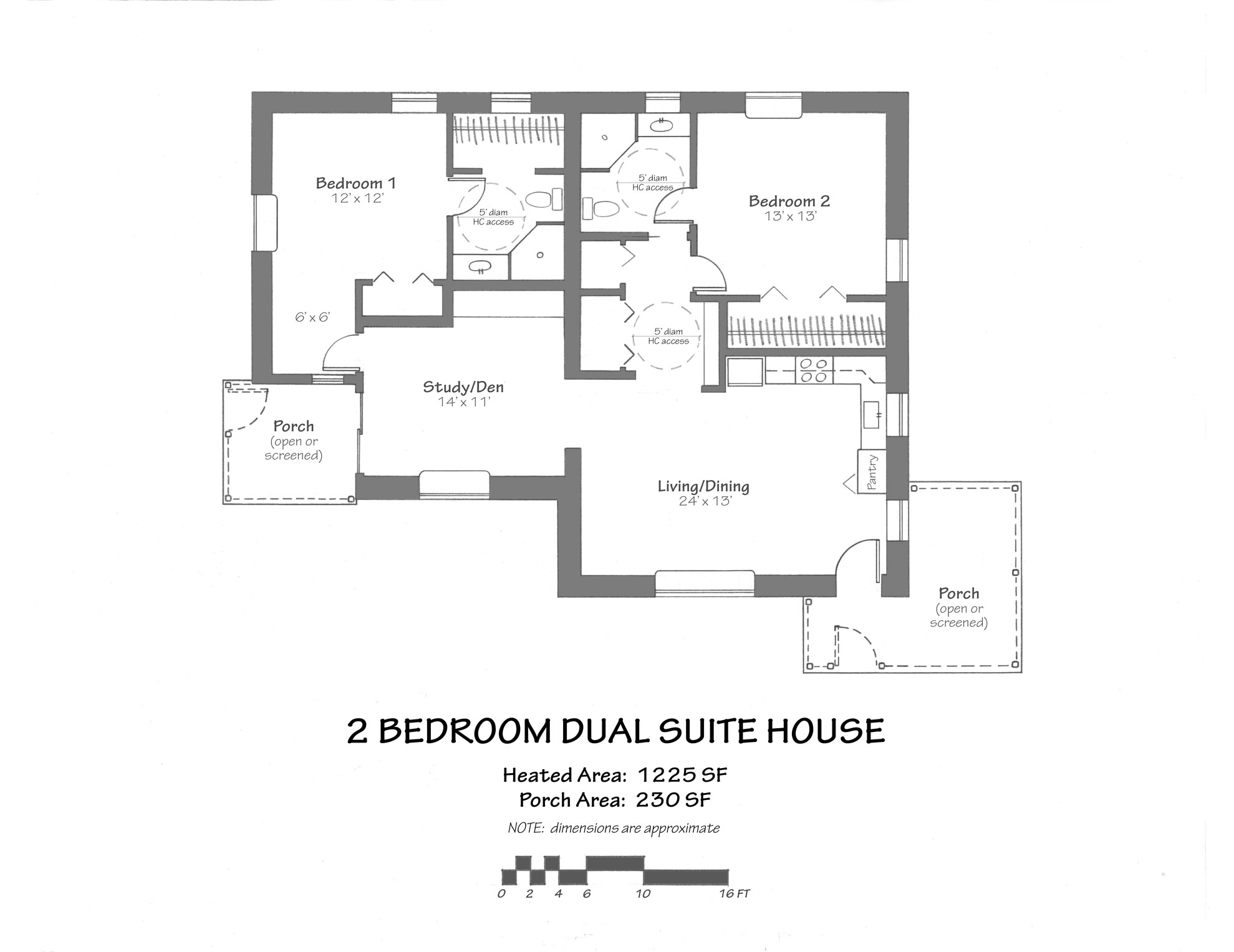 Walk-through description: Uniting the 1 BR House and the Large Studio Apartment creates a 2-bedroom house suitable either for friends living together or for an individual or couple living with a teenager or elderly parent. From the larger porch you enter a well-lit living area fronting eat-in-kitchen dining. The study or den on the side has its own small and potentially enclosed porch. Beyond these common areas lie the separate bedrooms both with large closets and full baths. (Note that there are many other possible configurations for the Large Studio Apartment portion.)
Walk-through description: Uniting the 1 BR House and the Large Studio Apartment creates a 2-bedroom house suitable either for friends living together or for an individual or couple living with a teenager or elderly parent. From the larger porch you enter a well-lit living area fronting eat-in-kitchen dining. The study or den on the side has its own small and potentially enclosed porch. Beyond these common areas lie the separate bedrooms both with large closets and full baths. (Note that there are many other possible configurations for the Large Studio Apartment portion.)
Beyond the walls: Used as a dual-suite house, this is a complete structure in itself. Residents also have full access to the community Common House with its full kitchen, library/meeting rooms, guest rooms, and ready entry into a variety of cooperative initiatives. Beyond the village there is full access also to the community’s gardens, trails, and 100+ acres of woods, meadows, pond, and streamland.
.
2 Bedroom House
C0mpact, affordable, 2 bedroom ranch-style house
Walk-through description: From a large entry porch you enter a living and dining area with a kitchen with food prep and serving island. Opposite the kitchen a hall leads to two bedrooms, each with large walk-in closet, divided by a shared full bathroom (there is also a half bath in hall).
Beyond the walls: This house may (or may not) have an attached Large Studio Apartment (see 3 Bedroom Split-Suite House for the whole structure). If so, house and apartment residents together will decide whether and how the common areas will be shared. All residents also have full access to the community Common House with its full kitchen, library and meeting rooms, guest rooms, and ready entry into a variety of cooperative initiatives. Beyond the village there is full access also to the community’s gardens, trails, and 100+ acres of woods, meadows, pond, and streamland.
.
3 Bedroom Split-Suite House
2 bedroom ranch-style house with large additional suite on far side of kitchen/living area
Walk-through description: From a large entry porch you enter a living and dining area with a kitchen with food prep and serving island. Opposite the kitchen a hall leads to two bedrooms, each with large walk-in closet, divided by a shared full bathroom (there is also a half bath in hall). On the far side of the living/dining area you enter a highly configurable additional space that can serve as a master or parental suite, study, playroom, etc.
Beyond the walls: This house unites the 2 BR House with the Large Studio Apartment, which may be used either as a separate or semi-separate apartment or as part of a single family or group’s dwelling. If separate or semi-separate, house and apartment residents together may decide whether and how the common areas will be shared. All residents also have full access to the community Common House with its full kitchen, library and meeting rooms, guest rooms, and ready entry into a variety of cooperative initiatives. Beyond the village there is full access also to the community’s gardens, trails, and 100+ acres of woods, meadows, pond, and streamland.
.
2 Bedroom Townhouse
Compact 2-story townhouse with two bedrooms and full bath on upper floor
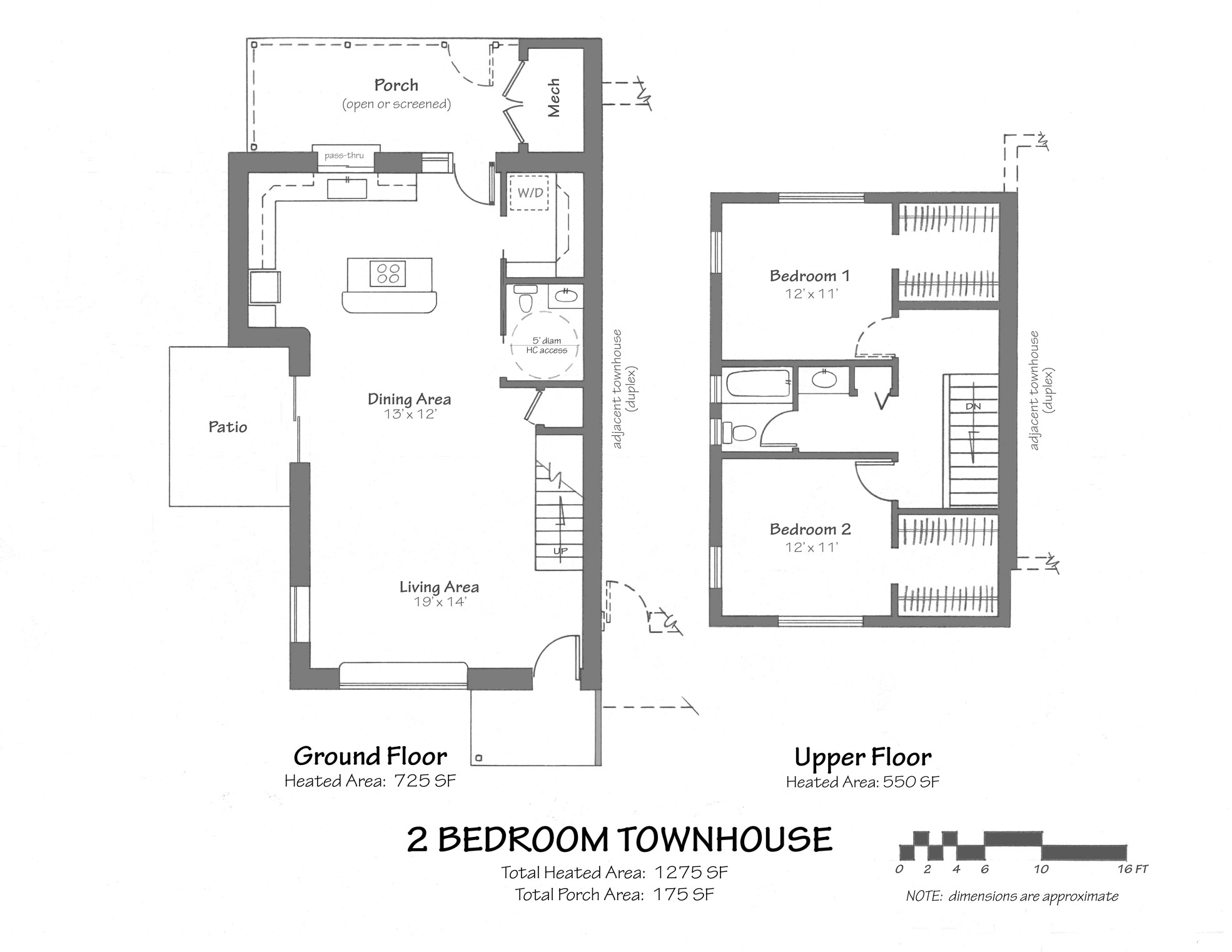
Walk-through description: This townhouse layout sequences living room, dining room, and then kitchen, along with half-bath on the first floor, with a porch on the back. Stairs on the side wall lead upstairs to two bedrooms and a shared full bathroom.
Beyond the walls: This unit will be duplexed with another of the same layout (mirrored) along the long straight wall (no internal connection), and may share a door with an attached Small Studio Apartment on the other side (see 3 BR Townhouse). House and suite residents together may decide whether and how the common areas will be shared. All residents also have full access to the community Common House with its full kitchen, library and meeting rooms, guest rooms, and ready entry into a variety of cooperative initiatives. Beyond the village there is full access also to the community’s gardens, trails, and 100+ acres of woods, meadows, pond, and streamland.
.
3 Bedroom Townhouse
2BR Townhouse plan plus ground floor bedroom suite
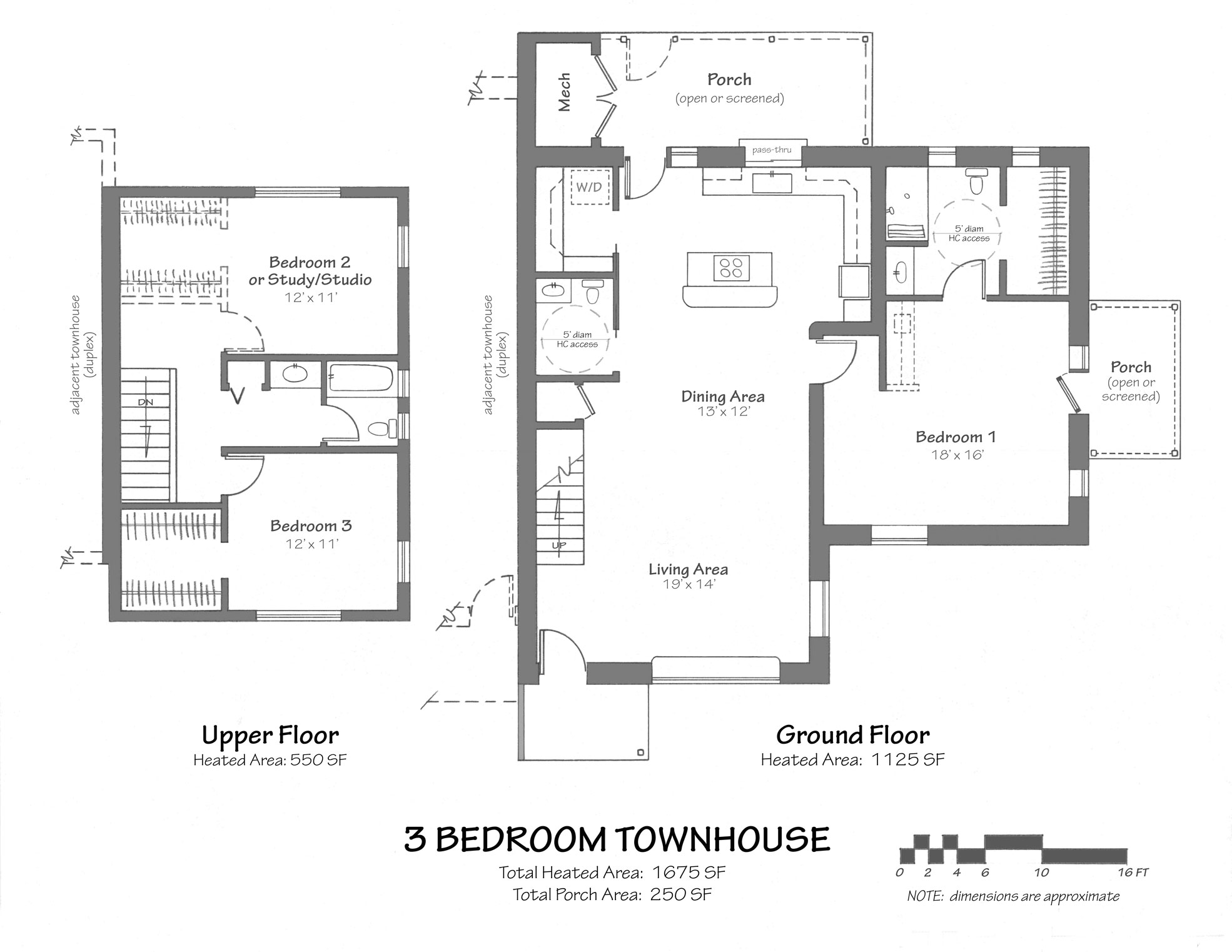 Walk-through description: This townhouse layout sequences living room, dining room, and then kitchen, along with half-bath on the first floor, with a porch on the back. Stairs on the side wall lead upstairs to two bedrooms and a shared full bathroom. Between the first floor’s kitchen and living/dining area you enter an additional space that can serve as a master or parental suite, study, playroom, etc., or may be a separate or semi-separate apartment. (Note that Bedroom #2 upstairs could also be configured as a larger open space suitable for study or workroom.)
Walk-through description: This townhouse layout sequences living room, dining room, and then kitchen, along with half-bath on the first floor, with a porch on the back. Stairs on the side wall lead upstairs to two bedrooms and a shared full bathroom. Between the first floor’s kitchen and living/dining area you enter an additional space that can serve as a master or parental suite, study, playroom, etc., or may be a separate or semi-separate apartment. (Note that Bedroom #2 upstairs could also be configured as a larger open space suitable for study or workroom.)
Beyond the walls: This house unites the 2 BR Townhouse with the Small Studio Apartment, which may be used either as a separate or semi-separate apartment or as part of a single family or group’s dwelling. If separate or semi-separate, house and apartment residents together may decide whether and how the common areas will be shared. This unit will be duplexed with a 2 BR Townhouse along the long straight wall. All residents also have full access to the community Common House with its full kitchen, library and meeting rooms, guest rooms, and ready entry into a variety of cooperative initiatives. Beyond the village there is full access also to the community’s gardens, trails, and 100+ acres of woods, meadows, pond, and streamland.
.
3 Bedroom Two-Story House
C0mpact, affordable, 3BR bedroom house
This living option is currently under revision and development. Originally we intended to create a variation of the 2 BR House with a somewhat larger bedroom wing, all on one floor. As we’ve become especially concerned with overall footprint of the houses, though, we decided to work on a two-story version that puts the bedrooms upstairs, stacked over the living/dining/kitchen area that it has in common with the 2BR House design. We’re on it! Check back soon for schematic designs.
Beyond the walls: All residents also have full access to the community Common House with its full kitchen, library and meeting rooms, guest rooms, and ready entry into a variety of cooperative initiatives. Beyond the village there is full access also to the community’s gardens, trails, and 100+ acres of woods, meadows, pond, and streamland.
.
4 Bedroom Split Suite House
3BR House plan plan plus large bedroom suite on opposite side of kitchen/living area
This house – under development as well – will unite the 3 BR House with the Large Studio Apartment, which may be used either as a separate or semi-separate apartment or as part of a single family or group’s dwelling. If separate or semi-separate, house and apartment residents together may decide whether and how the common areas will be shared. Our aim here is to create a quite large house – imagine for example a grandparent living with a parent or couple and 2-3 children – that is very adaptable still, and maintains a fairly compact footprint (3 BRs upstairs). Again, check back soon for schematic designs.
Notes
Please take your time with this information. There is a lot here! This page is especially oriented to members or potential members who will be working to imagine themselves living at Common Ground Ecovillage and looking for suitable living options. Still, we advise beginning by looking over all the options, since there is quite a variety. This will also help you understand how the various living options fit into (or represent different configurations of) our four basic types of structures. Look carefully at the floor plans for that! Then you can begin to narrow down your choices and seriously imagine yourself in some of these spaces.
Back story. Our big breakthrough in assembling this portfolio of Living Options came in March of 2018 when Greg Ramsey and Dennis McConnell of Village Habitat Design led us to think not in terms of houses but of “building blocks” that can be combined in various ways that meet our zoning limits on Single Family Dwelling Units (32) but allow us far more flexibility in actual living arrangements, and also to plan for more residents in the village. This is the thinking behind the diversity of Living Options detailed here. For a full introduction to this concept, check out our original blogpost about it, “Design Work Springing Ahead“.
rev. 11/11/21

