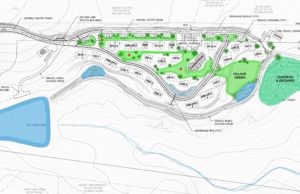Here is a PDF of our current site plan – please double-click on this thumbnail to enlarge.
This is the General Circle-approved layout that our engineers are moving forward with as of March 2022. It shows the specific location of the main village path and roads, the houses, Common House, the Community Green and other green areas and corridors, and immediately adjacent farm and field areas. Dashed light black and grey lines show the existing contours of the land; the darker and denser black lines mostly along the paths and road show the proposed grading (to create buildable sites for houses and roads, and to channel water through the village and land – ultimately almost all into the pond).
The house types are coded as follows (you can find descriptions and floorplans under the Living Options tab):
DS = Dual suite house
2BR= 2 bedroom house (one story)
3BR SPLT = the 2 bedroom house with a studio apartment attached on the opposite side (“SPLT” meaning split)
DPLX = Duplex (this is a single structure containing one 2BR townhouse and one 2BR townhouse with attached studio apartment)
3BR = 3 bedroom house (two story, compact)
4BR = 3 bedroom house with attached studio apartment
At this point we consider this layout a true work of art, because such a wide variety of different needs and factors enter into it! The site itself has constraints of contour and sheer size. Financial and other planning has shaped our Unit Mix decision —how many of which different kinds of units to build – which of course all need to fit organically onto the site (you can access the current Unit Mix summary here.). Septic and other utility considerations, as well as a whole range of regulatory requirements from set-backs to fire department rules (yes), constrain road and path layouts, as do stormwater runoff requirements as well as permacultural principles about working the water as it moves through the land. We have tried to minimize the necessary grading, but a fair amount will be required in a few places to meet our other needs. The interface of village with garden and farm needs… the placement of the farm/pond path (called in this layout “Gravel Pond Access Drive”, but it won’t be gravel or a drive, really, except for the occasional tractor)… the location of greens and green corridors… all of this and more has to work together. We’re delighted to have a plan that we think does well balancing all of this.
Evolving village layout plans have been shared and circulated for some time. This one should be fairly familiar, though there are several new elements. The major change from previous versions is the relocation of the village green and the reorientation of the Common House. We moved the large village green to the southwest edge of the village, reorienting the Common House so that the dining and multipurpose area faces southeast (imagine the sunny mornings!) across the village path and out onto this large green, and beyond it to the garden and woods. We think this is a large improvement over trying to fit a green inside the village path and surrounding it with houses– there’s much more room and openness to the larger land this way.
Fire Department regulations require us to add a gravel fire truck turnaround on the NE corner of the village due to the homes located there. We intend to take advantage of this turnout by locating the workshop adjacent to it, and adding parking. The location makes the workshop and extra parking spaces convenient to both the village and the barn/garden area.
Update!! You can now go here for a 7-minute YouTube video made by Caleb and featuring Anthony talking through a rough 3D version of this layout.









