by Hope Horton and Paul Voss
The first principle in designing permaculture systems is: Observe and Interact. It was in  this spirit that Paul and I tripped off for a family visit in the California Bay Area, extending our stay to give us enough time to visit some long-standing intentional communities. Paul did the research and zeroed in on three communities north of San Francisco that have successfully operated with shared ownership models for decades: Monan’s Rill, Santa Rosa Creek Commons, and Occidental Arts and Ecology Center (Sowing Circle). Additionally, we visited an urban ecovillage called Canticle Farms in Oakland which we will write about at another time.
this spirit that Paul and I tripped off for a family visit in the California Bay Area, extending our stay to give us enough time to visit some long-standing intentional communities. Paul did the research and zeroed in on three communities north of San Francisco that have successfully operated with shared ownership models for decades: Monan’s Rill, Santa Rosa Creek Commons, and Occidental Arts and Ecology Center (Sowing Circle). Additionally, we visited an urban ecovillage called Canticle Farms in Oakland which we will write about at another time.
MONAN’S RILL
On Monday, January 2, we headed up to Monan’s Rill on the outskirts of Santa Rosa. It  was a cold day and rain followed us as we wound our way up a long rise towards the village nestled in the hills. Founded in 1974 by a small group of Quaker friends, Monan’s Rill currently has 12 homes on 440 beautiful wooded acres with 16 adult members, 6 non-member residents, and 6 children. (for excellent views and descriptions, visit monansrill.org)
was a cold day and rain followed us as we wound our way up a long rise towards the village nestled in the hills. Founded in 1974 by a small group of Quaker friends, Monan’s Rill currently has 12 homes on 440 beautiful wooded acres with 16 adult members, 6 non-member residents, and 6 children. (for excellent views and descriptions, visit monansrill.org)
 We were given a very warm welcome by Rick and Sue who have lived at Monan’s Rill almost since the beginning. They had done their homework on Hart’s Mill by thoroughly reading the web site, and Rick presented us with three marvelous pages of comments that he thought would be useful to us. After a lengthy discussion and a delicious lunch, we took a tour of the community and also visited the home of another long-term resident named Ken, a talented wood sculptor. We took in a lot of very useful particulars, but here are some highlights of what we learned:
We were given a very warm welcome by Rick and Sue who have lived at Monan’s Rill almost since the beginning. They had done their homework on Hart’s Mill by thoroughly reading the web site, and Rick presented us with three marvelous pages of comments that he thought would be useful to us. After a lengthy discussion and a delicious lunch, we took a tour of the community and also visited the home of another long-term resident named Ken, a talented wood sculptor. We took in a lot of very useful particulars, but here are some highlights of what we learned:
- Ownership: partnership (essentially a co-op); share price is determined on a sliding scale by age to encourage younger members to join; a low rate of return on investment encourages long-term commitment to the community rather than short-term financial gain; it’s important not to low-ball numbers you need to make a go of it financially
- Membership process: new people live in the community for 18 months before applying to become a member; presently there are several non-member residents who rent available homes (with the hope that they may stay if there’s a good fit)
- Community maintenance: members are responsible for everything; there is no work requirement but there are work days every month; they consider skills and ability to do work when recruiting members
- Governance: originally founded by Quakers, they use a consensus model but have needed to make values and details clearer over time as founders moved on; they stress the importance that all members fully understand and embrace the chosen governance and decision-making system
- Structures: individual homes; recommended standard homes with simple features because “building new stuff is exciting but maintenance is boring and goes on forever”; ensure enough storage and decide how it will be allocated across members
- House exchanging: people are able to switch houses as needs change
- Pets: numbers are restricted both by number and degrees of freedom (e.g., there are just a few outdoor cats allowed; dogs must be on leash)
- Community glue: have regular events (happy hours, potlucks, games) and celebrations; give special places on the property evocative names
- Biggest challenges:
- Divorce: decide how you are going to handle it when a couple splits up
- Aging: build in ADA features from the beginning; decide the level care the community can reasonably provide for an aging member before the member needs to hire help or move on; consider making one of our shared homes into an assisted living place as the need arises; continually recruit young people and children because one thing is certain: people will get older
- Key attitudes:
- Generosity: give of your time and energy freely to support others; don’t keep score, as everyone’s needs and capacities change over time; focus on paying it forward; foster love and kindness
- Patience: it’s okay if it takes time to make important decisions because people are in it for the long haul
- Long-term commitment: to each other, to the land, to community well-being and viability
- Most pithy comment: “Building things is exciting, but the excitement doesn’t last long; maintaining things is boring and lasts forever.”
We were very touched and moved by the hospitality and wisdom we received during our time at Monan’s Rill and extend our most heartfelt thanks and appreciation to Rick, Sue,Ken and Uta for their hospiality.


SANTA ROSA CREEK COMMONS
 We headed back to Santa Rosa amid persistent rain and darkening skies towards Santa Rosa Creek Commons (SRCC), a “sister” community to Monan’s Rill. Our hostess, Scout, invited us into her home and thoughtfully and thoroughly answered all of our questions, ultimately taking us on a tour and introducing us to several other members. SRCC emerged in 1977 when it became clear that a sub-group of Monan’s Rill founders wanted to live in the city. Opened in 1982, it currently lies on 1.8 acres adjacent to a creek and offers 27 housing
We headed back to Santa Rosa amid persistent rain and darkening skies towards Santa Rosa Creek Commons (SRCC), a “sister” community to Monan’s Rill. Our hostess, Scout, invited us into her home and thoughtfully and thoroughly answered all of our questions, ultimately taking us on a tour and introducing us to several other members. SRCC emerged in 1977 when it became clear that a sub-group of Monan’s Rill founders wanted to live in the city. Opened in 1982, it currently lies on 1.8 acres adjacent to a creek and offers 27 housing  units to about 30 adult residents. There are two, multi-unit buildings which face a central courtyard, and an additional 2 houses facing the street. It is a beautiful setting and the buildings are both attractive and practical. A key organizing principle is long-term affordability. Many similar values and attitudes to Monan’s Rill are also present at SRCC and I won’t repeat them. Here is some of what we learned at SRCC:
units to about 30 adult residents. There are two, multi-unit buildings which face a central courtyard, and an additional 2 houses facing the street. It is a beautiful setting and the buildings are both attractive and practical. A key organizing principle is long-term affordability. Many similar values and attitudes to Monan’s Rill are also present at SRCC and I won’t repeat them. Here is some of what we learned at SRCC:
- Ownership: Limited equity housing co-op; share price is determined by square footage; share cost is returnable when people leave, but no portion of monthly carrying costs; units range from efficiencies to 3-bedroom units, 560-1150 square feet
- Membership process: there is an application process which can take up to 18 months, and applicants are encouraged to attend work days/events to get to know residents; there is a waiting list; the group decides each year which skills are most needed and selects residents accordingly
- Community maintenance: members are responsible for everything; there is an 8-hour/month work requirement, usually done during community work days
- Governance: Issues are decided by consensus; every adult serves on the Board of Directors and two committees
- House exchange: people are able to switch units as needs change; when a unit is vacated, it is updated by the community
- Pets: Numbers and types of pets are strictly regulated per unit
- Community glue: work days, potlucks, community and educational events; people live in closer quarters and greet/support each other on a daily basis
- Biggest challenges:
- Adult children: how to deal with children who live with parent(s) but who don’t contribute money or work to the community
- Aging: decide the level care the community can reasonably provide for an aging member before the member needs to hire help or move on; bringing in younger members with appropriate skills and abilities to do work
- Key attitudes: similar to Monan’s Rill
As we were leaving, we met one of the founders, Calvin (now in his 90s), who filled us in on the original property acquisition process. Our appreciation and gratitude goes to Scout and others we met during our visit to this vibrant and friendly community.


OCCIDENTAL ARTS AND ECOLOGY CENTER and SOWING CIRCLE INTENTIONAL COMMUNITY
 The next morning, we traveled west to Occidental in the driving rain. We had an appointment with Dave Henson, executive director of Occidental Arts and Ecology Center (OAEC) and co-founder of Sowing Circle, LLC. Dave is well known internationally for his work within sustainable agricultural, environmental and social justice movements, all of which further the cause of regional scale, socially just and ecologically restorative systems of governance and economy.
The next morning, we traveled west to Occidental in the driving rain. We had an appointment with Dave Henson, executive director of Occidental Arts and Ecology Center (OAEC) and co-founder of Sowing Circle, LLC. Dave is well known internationally for his work within sustainable agricultural, environmental and social justice movements, all of which further the cause of regional scale, socially just and ecologically restorative systems of governance and economy.
Sowing Circle, LLC, is an intentional community with resident members and children who  cooperatively own 12 homes and 80 acres of land as well as all buildings. OAEC is a non-profit 501(c)3 which runs a farm and educational programs, leasing land and buildings from Sowing Circle, LLC. Sowing Circle, LLC, also maintains an agricultural easement for organic farming, granted at the time of founding in 1994.
cooperatively own 12 homes and 80 acres of land as well as all buildings. OAEC is a non-profit 501(c)3 which runs a farm and educational programs, leasing land and buildings from Sowing Circle, LLC. Sowing Circle, LLC, also maintains an agricultural easement for organic farming, granted at the time of founding in 1994.
 Our time with Dave was limited and we focused solely on ownership models. We returned with some new and useful perspectives on how we might legally organize Hart’s Mill Ecovillage which we will share with the community in due time. We are extremely grateful to Dave for sharing his time and expertise with us!
Our time with Dave was limited and we focused solely on ownership models. We returned with some new and useful perspectives on how we might legally organize Hart’s Mill Ecovillage which we will share with the community in due time. We are extremely grateful to Dave for sharing his time and expertise with us!
We drove back to the East Bay in driving rain but full of new ideas, inspiration, and energy for Hart’s Mill Ecovillage. It feels great to have connections with successful communities on the other coast. The biggest take-home for us might be a deeper awareness that building cooperative community is a long-term commitment. What we create, if it succeeds, will outlast us and our individual opinions and preferences. Serving the long-term values and interests of the community and all its constituents (land, people, creatures, neighbors, etc.) must be uppermost in our minds and hearts.
We share this journey with scores of wonderful people who are willing and eager to share their perspectives and wisdom—just like us! Together, we are forging a more beautiful world.

 her in the Fellowship Hall of the Eno River Unitarian Universalist Fellowship to hear Chuck Durrett speak on the topic, “Cohousing: A Community Approach to Housing Ourselves.” Chuck is the award-winning architect who (together with his wife Katy McCamant) introduced the concept of cohousing to the US.
her in the Fellowship Hall of the Eno River Unitarian Universalist Fellowship to hear Chuck Durrett speak on the topic, “Cohousing: A Community Approach to Housing Ourselves.” Chuck is the award-winning architect who (together with his wife Katy McCamant) introduced the concept of cohousing to the US.  rea staffed information tables, and everyone loved the spirited and entertaining main presentation by Chuck Durrett. The event was sponsored by Village Hearth Cohousing, a local project addressing the challenges in senior housing for LGBT individuals. Thanks to Christina and Charles for staffing the Hart’s Mill information table.
rea staffed information tables, and everyone loved the spirited and entertaining main presentation by Chuck Durrett. The event was sponsored by Village Hearth Cohousing, a local project addressing the challenges in senior housing for LGBT individuals. Thanks to Christina and Charles for staffing the Hart’s Mill information table.

 Today was a powerful day for Hart’s Mill Ecovillage. At about 1:00 pm, Alana Ennis signed over the title to 112 acres of beautiful fields, waterways, and woodlands which we will now call home.
Today was a powerful day for Hart’s Mill Ecovillage. At about 1:00 pm, Alana Ennis signed over the title to 112 acres of beautiful fields, waterways, and woodlands which we will now call home. 




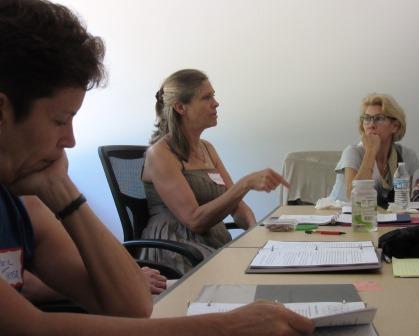
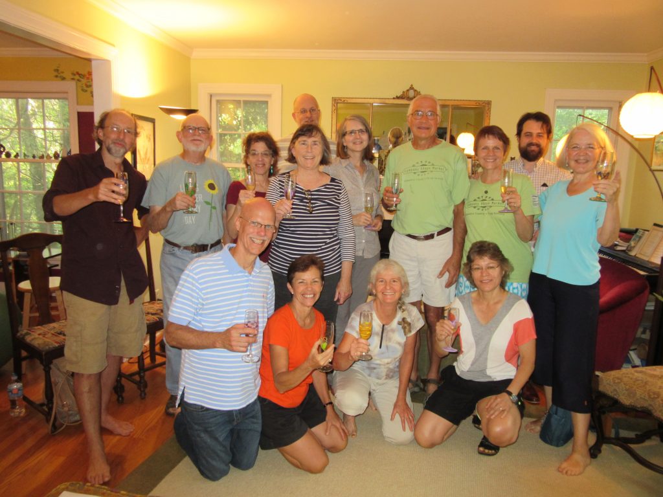
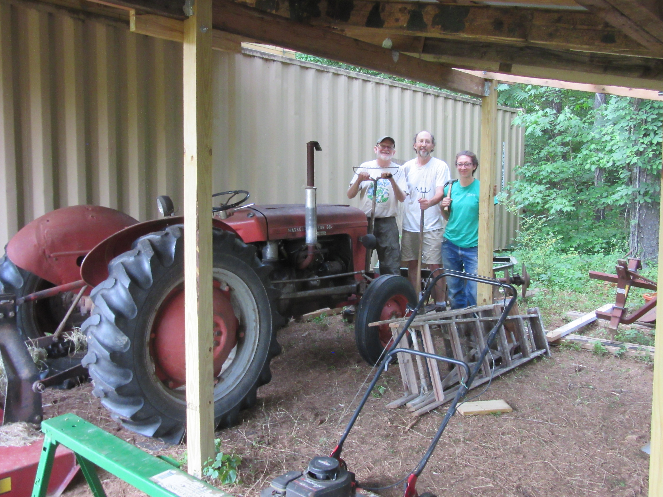
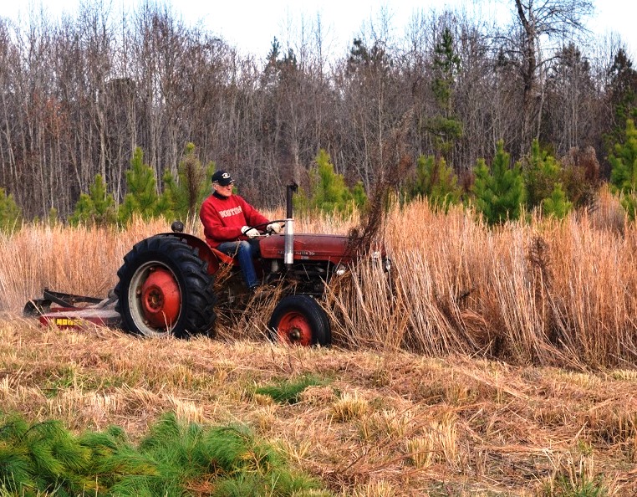
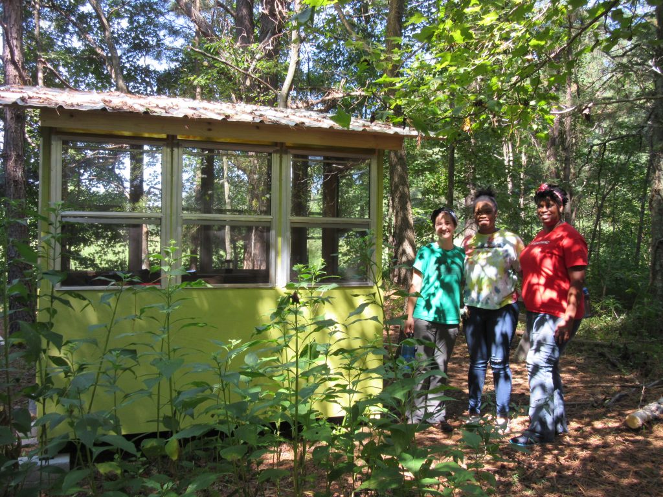
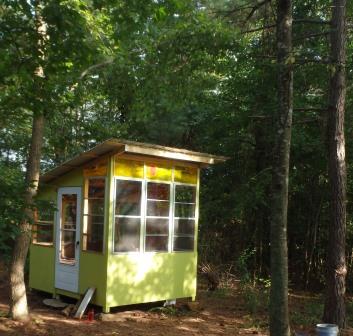
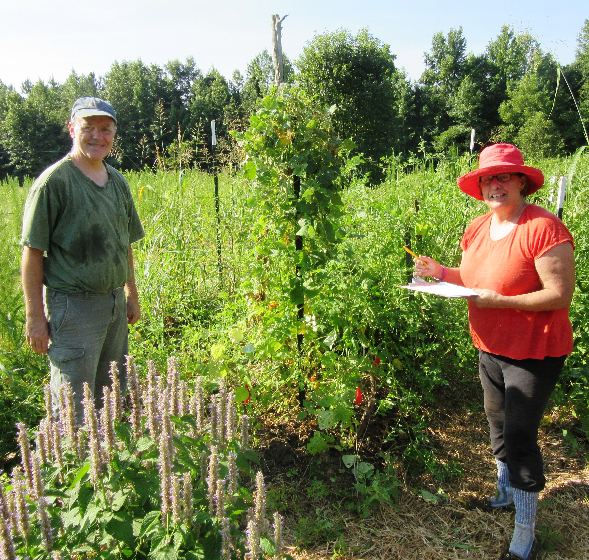
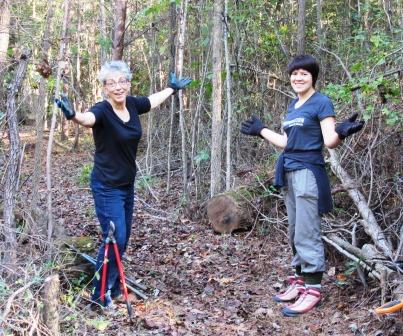
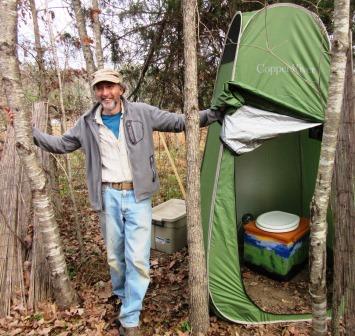
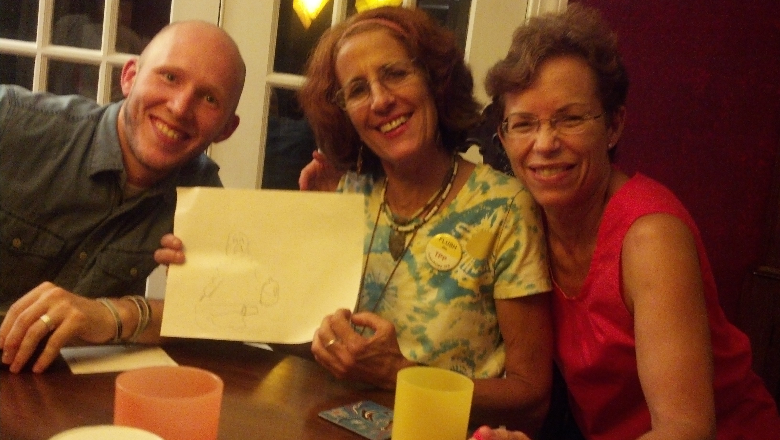
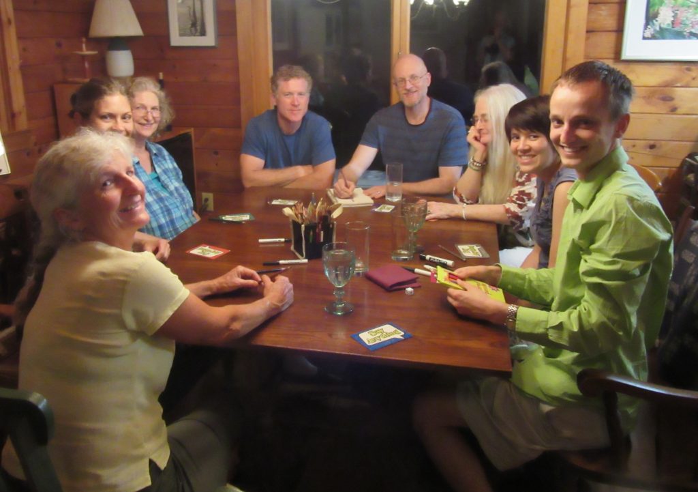
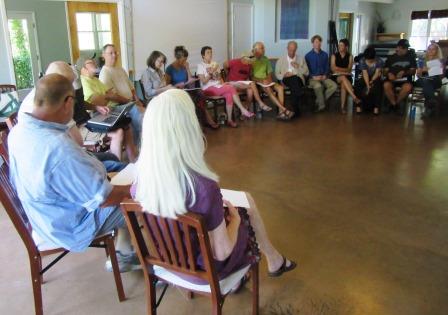
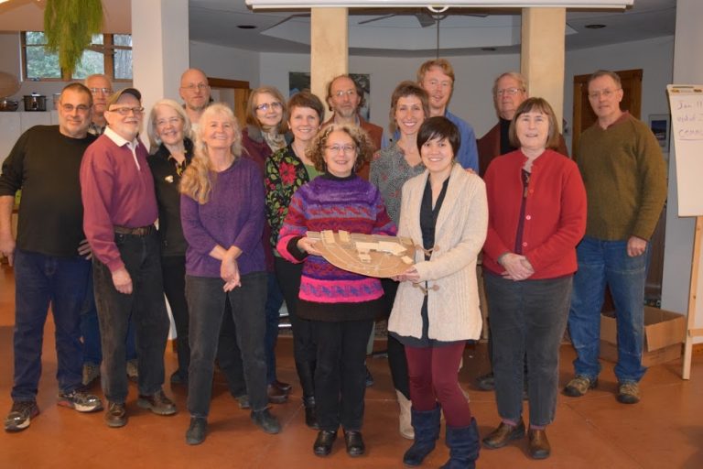
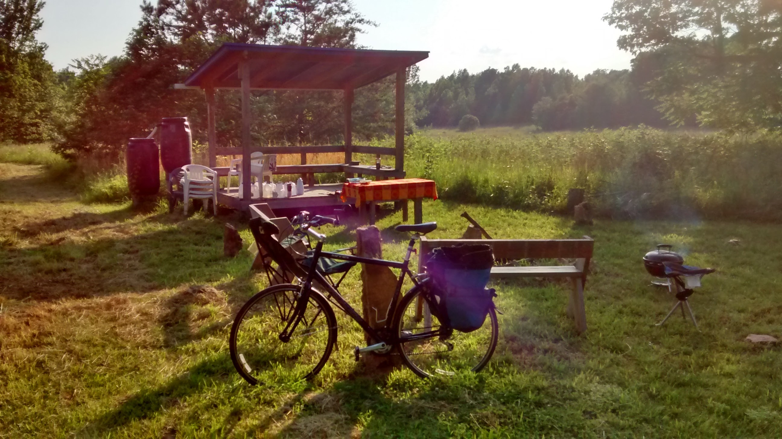
 By Ginny Richter
By Ginny Richter On Saturday, December 17, Hart’s Mill members gathered for our final round of Schematic Architectural Design with our architects Suzy Cash, Frank Harmon, and Paul Drake. We met in the Arcadia Common House, and the architects shared their work and progress since our last gathering in November. Here is a copy of the their slide presentation:
On Saturday, December 17, Hart’s Mill members gathered for our final round of Schematic Architectural Design with our architects Suzy Cash, Frank Harmon, and Paul Drake. We met in the Arcadia Common House, and the architects shared their work and progress since our last gathering in November. Here is a copy of the their slide presentation:  more compact and sits more gently on the land than the original plan approved by Orange County in November of 2015. The new plan moves the village slightly north and east on the site to better follow the contours of the land and reduce the amount of grading and earth moving required. The compact clustering of homes reflected the community’s decision to design half of the homes as duplexes, and about 75% as 2-story homes, which reduced our land footprint and decreased our overall roof square footage to help us with storm-water management. The new plan also has a smaller pedestrian path running between the homes, which we hope will allow us to use less pavement and create a more intimate sense of connection between the houses. Overall, the new plan does a better job of meeting our values of sustainability and affordability. However, we will have to work with the County to ensure that there is adequate access for emergency vehicles in the village, so we may have to revise elements of the new Site Plan going forward.
more compact and sits more gently on the land than the original plan approved by Orange County in November of 2015. The new plan moves the village slightly north and east on the site to better follow the contours of the land and reduce the amount of grading and earth moving required. The compact clustering of homes reflected the community’s decision to design half of the homes as duplexes, and about 75% as 2-story homes, which reduced our land footprint and decreased our overall roof square footage to help us with storm-water management. The new plan also has a smaller pedestrian path running between the homes, which we hope will allow us to use less pavement and create a more intimate sense of connection between the houses. Overall, the new plan does a better job of meeting our values of sustainability and affordability. However, we will have to work with the County to ensure that there is adequate access for emergency vehicles in the village, so we may have to revise elements of the new Site Plan going forward. In this iteration of design, we also saw an updated Common House design with slightly larger Dining Room and Café areas. The architects have also rearranged the location and sizes of the Guest Rooms to create one larger suite with a private bath, and two sleeping nooks off the Library/Meeting Room. This design choice was a response to community requests for different-sized Guest Rooms to accommodate visitors with different needs. In the feedback rounds on Saturday, some members expressed concerns about privacy for guests using the sleeping nooks, so we may modify this element going forward to include an enclosed hallway for greater privacy.
In this iteration of design, we also saw an updated Common House design with slightly larger Dining Room and Café areas. The architects have also rearranged the location and sizes of the Guest Rooms to create one larger suite with a private bath, and two sleeping nooks off the Library/Meeting Room. This design choice was a response to community requests for different-sized Guest Rooms to accommodate visitors with different needs. In the feedback rounds on Saturday, some members expressed concerns about privacy for guests using the sleeping nooks, so we may modify this element going forward to include an enclosed hallway for greater privacy. designs: a One Bedroom home, with 1- and 2-story versions (720 and 580 square feet, respectively); a Two Bedroom home, with 1- and 2-story versions (1200 and 1280 square feet, respectively); and a Three Bedroom home (1600 square feet). The Village will also contain two Shared Homes with five bedrooms each, but these units will be designed later.
designs: a One Bedroom home, with 1- and 2-story versions (720 and 580 square feet, respectively); a Two Bedroom home, with 1- and 2-story versions (1200 and 1280 square feet, respectively); and a Three Bedroom home (1600 square feet). The Village will also contain two Shared Homes with five bedrooms each, but these units will be designed later.  The homes use similarly designed “blocks” or sections that make them easier and more affordable to build. They have a 3/12 roof pitch for a shed roof style that creates an intimate streetscape. This low-sloping roof minimizes materials and also helps with affordability in construction, while still offering 95% solar gain for photovoltaic panels. All homes will have screened porches and patios, and most will be clustered in groups of four around shared green space for private and community gardens. Some of the units will have clerestory windows for light and ventilation. One design change from the last workshop is that more homes now have south-facing roofs for solar panels, and the homes that have north-facing roofs will be attached to other homes in duplexes so they can use space on their neighbor’s south-facing roof for solar panels.
The homes use similarly designed “blocks” or sections that make them easier and more affordable to build. They have a 3/12 roof pitch for a shed roof style that creates an intimate streetscape. This low-sloping roof minimizes materials and also helps with affordability in construction, while still offering 95% solar gain for photovoltaic panels. All homes will have screened porches and patios, and most will be clustered in groups of four around shared green space for private and community gardens. Some of the units will have clerestory windows for light and ventilation. One design change from the last workshop is that more homes now have south-facing roofs for solar panels, and the homes that have north-facing roofs will be attached to other homes in duplexes so they can use space on their neighbor’s south-facing roof for solar panels.







 December 3rd’s workday began before lunch on a sunny and brisk day. Paul was cutting firewood early on; Anthony arrived before lunch to set up the new loo; Charles and Christina soon arrived with their two-year-old grandson Jaxon; then Vanessa and Lizel, Hope, Julie, Margret, Randy, Rita, and HM old-timer Christian along with his daughter Alison all showed up to general acclaim. Lots of good food!
December 3rd’s workday began before lunch on a sunny and brisk day. Paul was cutting firewood early on; Anthony arrived before lunch to set up the new loo; Charles and Christina soon arrived with their two-year-old grandson Jaxon; then Vanessa and Lizel, Hope, Julie, Margret, Randy, Rita, and HM old-timer Christian along with his daughter Alison all showed up to general acclaim. Lots of good food!
 After lunch we split
After lunch we split  into
into  work groups, three people to mark off the western half of the village path on the new site plan, afterwards joining the rest in cutting and removing the overgrown saplings in the Far Field that were blocking or slowing down the mowing Jeffry has been doing. Jeffry soon brought over the tractor and he and Anthony shared mowing until about 4:30, while everyone else cut and pulled out small pine trees — some so nice that they took them home for Xmas trees, or to put out for others to take.
work groups, three people to mark off the western half of the village path on the new site plan, afterwards joining the rest in cutting and removing the overgrown saplings in the Far Field that were blocking or slowing down the mowing Jeffry has been doing. Jeffry soon brought over the tractor and he and Anthony shared mowing until about 4:30, while everyone else cut and pulled out small pine trees — some so nice that they took them home for Xmas trees, or to put out for others to take. 





 After the October workshop, the community was faced with a host of specific design questions concerning Homes and the Common House. In addition, some members had expressed concerns, anxieties, and misgivings about the direction of the design work, and especially about the aesthetic look and feel of the proposed homes. After considering whether to slow down the design process, members of the General Circle and the Planning, Design, and Development Circle (PDD) made a commitment to explore member concerns while simultaneously addressing as many questions as possible, in order to provide direction to the Architects so they could prepare for the November workshop.
After the October workshop, the community was faced with a host of specific design questions concerning Homes and the Common House. In addition, some members had expressed concerns, anxieties, and misgivings about the direction of the design work, and especially about the aesthetic look and feel of the proposed homes. After considering whether to slow down the design process, members of the General Circle and the Planning, Design, and Development Circle (PDD) made a commitment to explore member concerns while simultaneously addressing as many questions as possible, in order to provide direction to the Architects so they could prepare for the November workshop.  pitch roof (a shed roof style); the Storage for All scheme featured a 12/12 pitch roof (a gable roof style, which was the steepest of the three); and the PV (PhotoVoltaic) Delight scheme featured a 6/12 pitch roof. They shared street-level drawings and el
pitch roof (a shed roof style); the Storage for All scheme featured a 12/12 pitch roof (a gable roof style, which was the steepest of the three); and the PV (PhotoVoltaic) Delight scheme featured a 6/12 pitch roof. They shared street-level drawings and el evations to help us get a feel for walking and living amidst a cluster of the homes in each scheme. The third scheme, PV Delight, provided the most roofs with good south-facing solar access plus the best roof angle for solar gain at 99%, though the other two roofs also did well at 95% solar gain for this region. Street Smart seemed to provide more variety in the size and connections of the homes, which many members found visually compelling, and was also the most cost-effective design option. Storage for All provided the most attic storage, but many members were concerned
evations to help us get a feel for walking and living amidst a cluster of the homes in each scheme. The third scheme, PV Delight, provided the most roofs with good south-facing solar access plus the best roof angle for solar gain at 99%, though the other two roofs also did well at 95% solar gain for this region. Street Smart seemed to provide more variety in the size and connections of the homes, which many members found visually compelling, and was also the most cost-effective design option. Storage for All provided the most attic storage, but many members were concerned  with the higher cost and lower efficiency of those designs. Members discussed the balance of multiple elements in the designs, including sustainability, storage, cost, and visual impact, and the group was ultimately drawn to a blend of the Street Smart and PV Delight schemes.
with the higher cost and lower efficiency of those designs. Members discussed the balance of multiple elements in the designs, including sustainability, storage, cost, and visual impact, and the group was ultimately drawn to a blend of the Street Smart and PV Delight schemes. included added storage space and bathrooms closer to the kitchen/dining room. In addition, the Common House designs raised questions about the location and design of the guest rooms, the size and location of the laundry room, and the location of the library/meeting room. The two designs also offered different options for the overall shape of the building and how much it should extend and enclose the village green. We left with questions to be addressed before the next workshop, and are working to provide the architects with our preferences for these designs so they can prepare for our next meeting together.
included added storage space and bathrooms closer to the kitchen/dining room. In addition, the Common House designs raised questions about the location and design of the guest rooms, the size and location of the laundry room, and the location of the library/meeting room. The two designs also offered different options for the overall shape of the building and how much it should extend and enclose the village green. We left with questions to be addressed before the next workshop, and are working to provide the architects with our preferences for these designs so they can prepare for our next meeting together. In the November darkness, two dozen members and friends gathered at Arcadia Common House for the gifts of community — companionship, excellent food, and drinks galore. Candles lit up the tables and late-fall flowers brightened the room. Succulent dishes and kind conversation warmed our bodies and hearts. Favorite foods from Fickle Creek Farm turkey to several types of squash, potatoes, stuffing, veggies, and a splendid outpouring of desserts delighted our senses and filled us with good things.
In the November darkness, two dozen members and friends gathered at Arcadia Common House for the gifts of community — companionship, excellent food, and drinks galore. Candles lit up the tables and late-fall flowers brightened the room. Succulent dishes and kind conversation warmed our bodies and hearts. Favorite foods from Fickle Creek Farm turkey to several types of squash, potatoes, stuffing, veggies, and a splendid outpouring of desserts delighted our senses and filled us with good things. 











